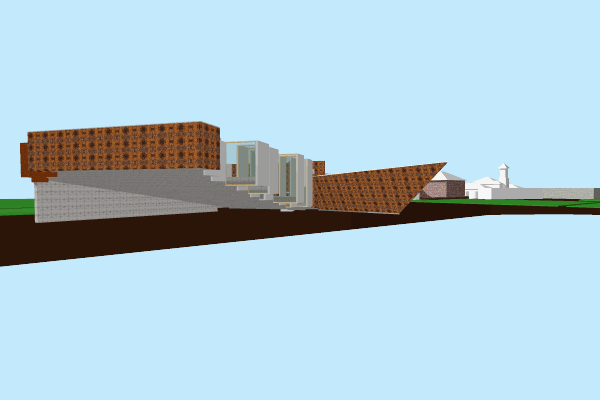I am quite happy with my final design resolution. There are a few things that I think I would change, in particular, detailing the services that the train station may need, which I found difficulty in researching originally.
Also, I am somewhat thoughtful that I could have approached the design brief with a more mobile perspective in mind. While our strategy for the mobility of an institution (Parliament) was very strong, especially in its fundamental objective's our strategy has a number of limitations and logistical flaws that need to be addressed, example the logistics of actually changing over the carriages. My proposition in my particular couldn't really be justified in creating such in infrastructure.
In terms of the presentation, and design I would have liked to explore the community response to the building in greater depth. In particular the notion of community input into the design and construction. As the building is meant as a vehicle of engagement for the general public in contacting their local representatives, I feel it important to create something that is almost an extension of their own home. They need to feel at ease and valued within that environment. I think parliamentary representation is someone stifled in the previous generations notion of the role of parliament is. That is, the historical context of dictatorships and trying to show superiority through a number of avenues, including architectural might (See the Stalinist Movement).
I think parliament in essense is waning in authority. This may be stemmed from a dissatisfaction with our current world, or could be rooted in the fundamental roles that governments play in our every day lives.
From personal experience, I feel undervalued and ignored. I have tried multiple times to contact my MP, however every time, she responds via snail mail, often months later. I often forget that I was waiting for a response. The fact that her office is literally on the boundary of my electorate means that she is not very accessible unless by private car, and It is only be chance that I happened to find out where her office was. On the few occasions that i have been warranted with a response, it is static and blundering - she gives me a standard response straight out of their media relations team office. I feel like she is not working for me. I feel disconnected, isolated and completely removed from this so called public process of parliament.
Despite my design resolution, I think there needs to be fundamental shifts in parliamentary culture in addition to architectural entities. You can lead a horse to water, but you can't make them drink it.
Friday, 11 November 2011
Hero Image Decision
Here is my decided camera angle for the final presentation. It is the entrance into the new political forum, looking from Dean Street. Note the 'funnel' form that is designed to visually and physically draw people into the entrance of the building. The large angular oxidized iron will be a curtain/ glass wall, which is not currently shown. progress.
In progress
Just a quick section/ elevation as I am starting to design the canopy. I have decided to do the main canopy on the computer in terms of designing, as I have been changing my mind quite regularly on it's form and shape. Consequently, it is alot easier/ quicker to do a few changed on the computer than to redraw everything.
Materials RAILWAY TRACKS
So I have really been caught up in the idea of using old, existing railway tracks to clad the external walls and roof my building. I think it is a great way to integrate the building into the landscape, and get the community involved. I don't particularly think that it needs to only be railway track profiled steel. Iron members from an old factory or warehouse (of which there are many in Albury) would be fine, which would totally mix and match the types, profiles, and colors of the steel, creating a pattern, albeit completely random on the side of the building. It would also give the community and sense of ownership, knowing that the old mill or whatever building the steel came from had a helping hand in creating the new building. I would feel like I was part of it, like I had my own legacy left in the fundamental core of the building itself, and therefore more willing to engage with it, and make the forum a success. SOCIAL SUSTAINABILITY ALL THE WAY!
Subscribe to:
Comments (Atom)






















































