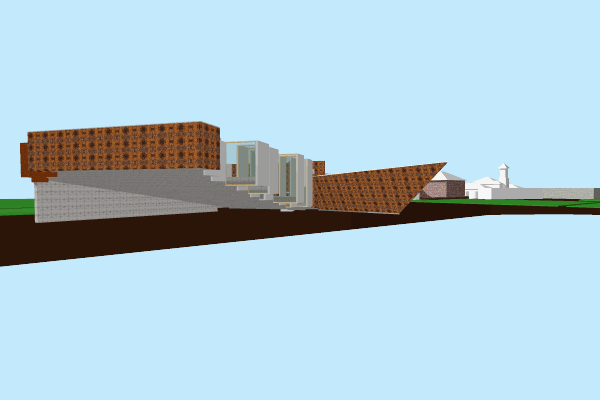Friday, 11 November 2011
Hero Image Decision
Here is my decided camera angle for the final presentation. It is the entrance into the new political forum, looking from Dean Street. Note the 'funnel' form that is designed to visually and physically draw people into the entrance of the building. The large angular oxidized iron will be a curtain/ glass wall, which is not currently shown. progress.
In progress
Just a quick section/ elevation as I am starting to design the canopy. I have decided to do the main canopy on the computer in terms of designing, as I have been changing my mind quite regularly on it's form and shape. Consequently, it is alot easier/ quicker to do a few changed on the computer than to redraw everything.
Materials RAILWAY TRACKS
So I have really been caught up in the idea of using old, existing railway tracks to clad the external walls and roof my building. I think it is a great way to integrate the building into the landscape, and get the community involved. I don't particularly think that it needs to only be railway track profiled steel. Iron members from an old factory or warehouse (of which there are many in Albury) would be fine, which would totally mix and match the types, profiles, and colors of the steel, creating a pattern, albeit completely random on the side of the building. It would also give the community and sense of ownership, knowing that the old mill or whatever building the steel came from had a helping hand in creating the new building. I would feel like I was part of it, like I had my own legacy left in the fundamental core of the building itself, and therefore more willing to engage with it, and make the forum a success. SOCIAL SUSTAINABILITY ALL THE WAY!
Subscribe to:
Posts (Atom)















